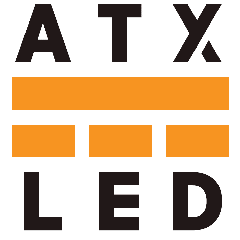How To Plan Take Offs for a New House
We design houses in three steps
- Light / switch loops - design wattage per room, number of switches needed, and lighting plan
- 3-way flow overlay - how people move through the house and plan 3-way and optional smart controls
- Home run plan - recommend budget for 96-watt per home run
Lighting and Switch Plan
- Assign a unique name to each group of 4 or fewer lights - a “loop”.
- Markup the PDF with loops with lights, fans, ceiling fans, and switches.
- Enter into the spreadsheet - it creates total counts and costs.
- Break up larger rooms into 4 strings of 4 lights on 1 switch, operating in Tandem mode with other switches to deliver 3-way controls all in sync.
- Decide on Smart (AL-WS-DR2), Local (AL-WS-DR1), or simple (Value: On/Off $0.75 switch).
- Decide on CCT tunable vs fixed lighting.
- Decide on Motion detection.
- Decide on ceiling fans and exhaust fans.
User Flow Plan and 3-Way Switching
Audit 3-way requirements and show the 3-way needs by marking how people flow through the house resulting in the location for each 3-way control.
Add AL-WS-M or AL-WS-8B as needed.
Home Run Plans per NEC Code
Finally, optimize the design to reduce the number of home runs, assign virtual 3-way, and multi-button keypads as needed.

